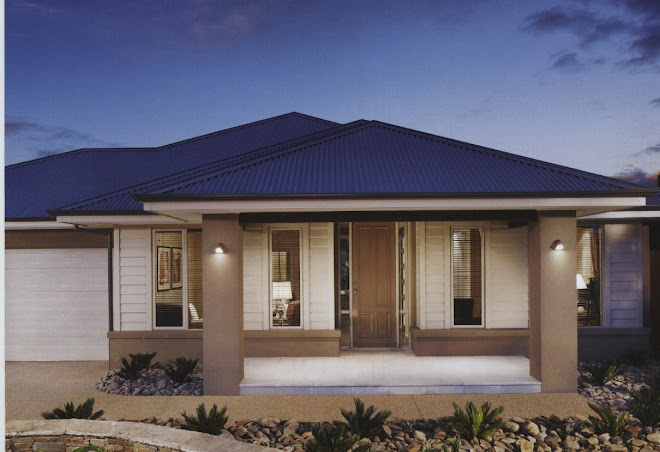1. As per AS 1684.4 for timber framing, external corners, internal corners and wall junctions are to be installed with a minimum of three corner blocks which are to be 200 mm long and spaced and a maximum of 800 mm spacing. This is also indicated as a requirement on the structural engineer
drawings. there are a number of external corners and wall junctions around the property where this has not been completed. Further to this, although a full-length stud is installed on the corner of the frame, blocking is still required, this requirement is also detailed in th Asutralian standard
and on the supplied engineering documents.
2. The BR2 brace installed on the entry / bedroom one wall is the single angle brace option. The engineers details require that stud straps be installed at the both ends of the angle brace on the top and bottom of the studs. This has not been completed.
3. Sheet brace BR4 is required on the rear left hand corner of the rumpus room as detailed by the engineers documents. This has not been installed.
4. The Jack studs installed under the the opening in the family room/rumpus room wall have been spaced at centers greater than 600 mm and are installed out of vertical alignment. The studs will need to be installed plumb and at centers no greater than 600 mm, as required by AS1684.4 for
timber framing and also to allow sufficient fixing to plaster wall lining.
5. As per the Australian standard for timber framing, internal non-load bearing walls with openings which extend further 1.2 m are required to be installed with timber lintels. This has not been completed in areas such as the opening in the sitting room facing the entry area and the bedroom
robe openings.
6. The engineers documents require that hoop iron be placed down the front porch posts P1, and strapped over the top of the beam. The hoop iron strapping is not placed over the beam and is not 12 courses long as required by the engineers documents.
Also required by the engineer is that sufficient hoop iron remain available for the bricklayers to triple bend into the mortar beds. This has also not been completed.
7. The engineers documents indicate that steal lintel L17 be supported by double studs with additional jamb stud and that all the double studs are to be nail laminated. Only one stud has been installed under the end of L17 at the front end of the beam.
8. Engineers documents also indicate that one M10 bolts to be installed at each end of L17 through the top plates and along the beam at 1 metre centers. This has not been completed.
9. The engineers documents indicate that the double studs supporting the front garage little L1 be wrapped with a hoop iron and triple bent into the brickwork. There is no hoop iron installed to allow the bricklayers to complete this requirement.
10. As per the Australian standard for timber framing AS 1684.4, concentrated loads, such as roof trusses, are to be located within 1.5 times the plate thickness away from a stud. As the top plates are 70 mm thick, trusses must be a maximum of 105 mm away from studs. This has not occurred
in the following areas:
a. The garage/sitting room wall.
b. The garage/bedroom two wall.
c. The kitchen/bedroom two wall.
As a result, top plate stiffening is require under the top plates spanning between the studs.
11. As per the Mi - Tech gang nail installation guidelines, the installation of saddle trusses must contain 75 x 25 mm battens installed in between and parallel to saddle trusses when they are spaced further apart than the roof cover battens. This has not been completed.
SUMMARY
The items listen in this report are of significant importance. Some of the items will need to be completed prior to proceeding to avoid the access being concealed.





















