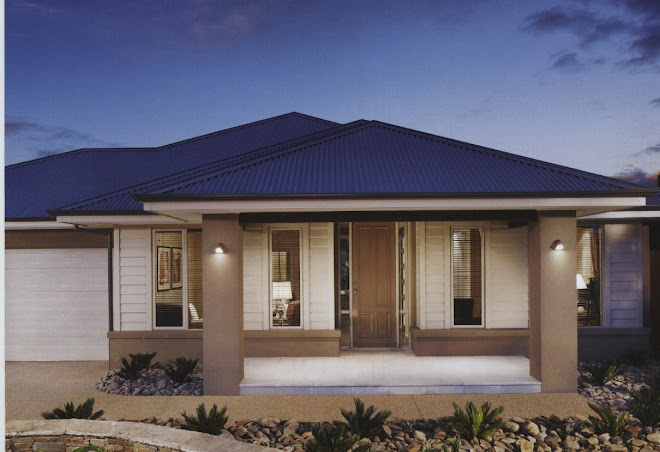Got a chance to walk through the construction and have a closer look at things and take a few photos.
 Family room looking from the kitchen, rumpus room on the right. It looks so much smaller to the display home. Hope it will look larger once plaster is up and furniture in.
Family room looking from the kitchen, rumpus room on the right. It looks so much smaller to the display home. Hope it will look larger once plaster is up and furniture in.
 Dining room off the kitchen with my beautiful Bi-part timber doors onto the Alfresco room. The rumpus room to the left and hallway and bedrooms off to the right.
Dining room off the kitchen with my beautiful Bi-part timber doors onto the Alfresco room. The rumpus room to the left and hallway and bedrooms off to the right.
 Looking from the South side of the house. Garage at front, Bedrooms, main bathroom and laundry at the back.
Looking from the South side of the house. Garage at front, Bedrooms, main bathroom and laundry at the back.
Although I am not a chippy and know very little about construction I was a little disappointed with the workmanship. Maybe I am just anal about things and like everything to be perfect (perhaps I just look a little too closely or expect too much) I was just commenting to a friend who is a builder about it a few minutes ago and he says a lot of tradies on project homes think that their slap happy work will slip by as it gets covered in plaster and no-one will see it. What happened to taking pride in your work?
I was just a little unhappy with the quality of the wood used as some lengths were split noggings not straight and nails being either above or below the noggings and not in them at all. Hope that this will be fixed.
Major thing I noted was that the sitting room, which I am closing in has not been closed in at all. Will have to mention this to the 'Elusive' Site Supervisor' if I ever hear from him and will send an email to my CSC tonight just so I have put it in writing.
I have taken Jay's advice and am getting an independent Building Inspector in to check over the frame before plastering starts.
Anyway enjoy the photos below
Rumpus room looking out to the back yard and the Alfresco room on the right.
 Family room looking from the kitchen, rumpus room on the right. It looks so much smaller to the display home. Hope it will look larger once plaster is up and furniture in.
Family room looking from the kitchen, rumpus room on the right. It looks so much smaller to the display home. Hope it will look larger once plaster is up and furniture in.  Dining room off the kitchen with my beautiful Bi-part timber doors onto the Alfresco room. The rumpus room to the left and hallway and bedrooms off to the right.
Dining room off the kitchen with my beautiful Bi-part timber doors onto the Alfresco room. The rumpus room to the left and hallway and bedrooms off to the right. Looking from the South side of the house. Garage at front, Bedrooms, main bathroom and laundry at the back.
Looking from the South side of the house. Garage at front, Bedrooms, main bathroom and laundry at the back.Hope by next weekend I will have a roof and be wrapped. We seem to be making good time. Keep your fingers crossed that this will continue as I can't keep paying the rent that I am as well as pay of a loan.
Until the next update, have a great week and to all of you who are building - hope it's a productive one on the building front.





I went pass today and had a look at your house. Its starting to take shape. It will move along very quickly.
ReplyDeleteYou are definately right about the tradies not taking any pride in their work. And dont listen to the SS as they normally try and pass it off as acceptable. I can already see from the 1st picture that they have forgotten a noggin on the rumpus room/family room wall.
I glad you took my advice and are going to get an independant inspector I would definately suggest you at least get a pre-plaster inspection done and make sure you tell them not to reverse engineer it (plaster before outside walls), because everything just get covered up. Make sure you put everything in writing.