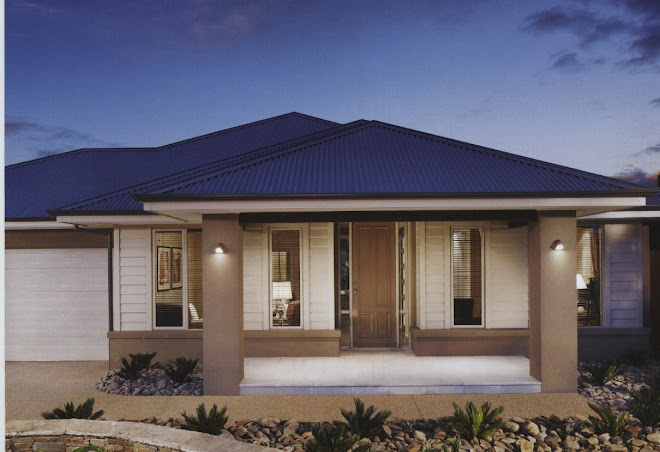The big pile of dirt is still down one side of the house and nothing yet has been done to the facade (I expect that will be another week away at least) however there was a guy there fitting out the wardrobes so I stopped to have a chat with him. He said to go on in as he had just completed the walk in robes and was about to start on bedroom 2. He will probably be finished tomorrow.
Master Robe Behind the door
I checked my drawings and I did not have a rail behind the door. He said he was not sure if there was meant to be one so he did it anyway, (I wont be paying for it) but it will be great as I can hang my shoes along here (not wide enough for hanging clothes).
This shot really does not give a true indication of just how big the robes are. This is every woman's dream. The lower rack is half again as long and there is plenty of room for storage boxes on top as well.
To my surprise the floorboards have gone down and I am really happy with them. There are a few boards here and there that are either a bit darker or a bit lighter however that is the nature of Tallowwood. I was advised the other day not to put a rug down for at least six months as it will darken up a little once the light gets on to it and if a rug is down it will leave patches. They have covered it with corrugated cardboard at the moment to stop marking.
Entry to rumpus room
Shower doors, taps and bath have now gone in as well. All that needs to be done to the bathrooms is the corking and a good tidy up. I am really happy with the pebble feature tile in the showers. Just needs some accessories to the rooms to add that oomph and it will look great.

Pebble Feature Tile.
The next two major things to be done will be the carpet and the driveway which can't be too far away now. Then it will be just the little things here and there. Hopefully by this time next month I will be just about in. Fingers crossed.

























