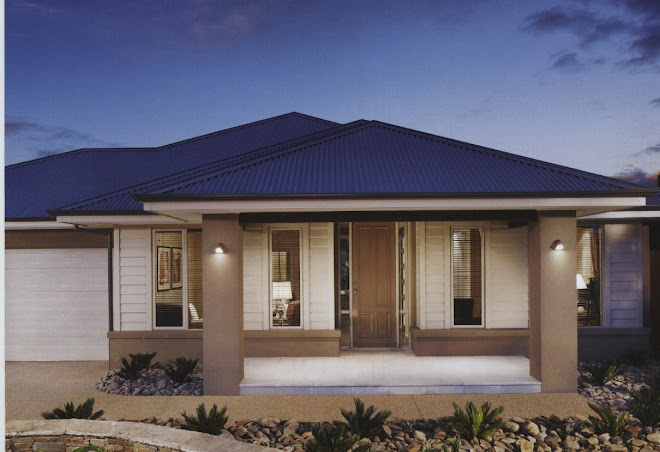I'm sorry that the images are not that great, all were taken with my iPhone through the windows and some through plastic at that, however, it will give you an idea.
Internal painting is complete and I have a feeling that this week external painting may begin as I can see places where they have started to patch ready for the painting.
The first pic was taken looking through a hole in the front door, (they are getting ready to put on my additional locks I have upgraded to). This is looking up the hallway into the family room and the dining and alfresco beyond. To the left is the master bedroom and the right is the sitting room.
All the feature walls are painted and I am happy with the colours. I've not posted any of them here as the photos I took do not look anything like the actual colours. I will post when I have better photos later. I plan on getting someone in to do some more painting after handover.
Below is the laundry, looking a little yellow I must say as it was taken through green plastic. The washing machine will go under the bench and I am looking at having further cabinets put in to the left of the trough at a later date. The stainless steel trough is an upgrade. You can see one of the feature walls of the rumpus room in the background however in this photo it looks like an olive green which it is not, more of a moss colour.
Master bedroom below, with a glimpse of the en-suite cabinets through the door. I love my basin, now I wish I had done this in both bathrooms. Really love the walk in robes as well, can't wait until all my clothes are hanging in there.
Now to the kitchen. Below is the island bench. I am having one single under-mount sink. I don't feel I need a double as lazy water using me uses the dishwasher most of the time. The under-mount is quite deep and still is a reasonable size being 40cm x 40cm, good for washing those large pots you don't put in the dishwasher.
I really hate the big white air vent on the side of the cabinet but it is a necessity as it allows the steam to escape from the microwave. Without this condensation builds up and the cabinets warp, at least this is what happened to my girlfriends kitchen cabinets. They could at least make the vents in different colours to match the cabinets.
I have 11 drawers, four underneath cupboards and 4 overhead cupboards. I had thought of having shelving above the fridge but decided against it. I now wish I had and may now install this after hand-over. I have a friend who works for Metricon, I may ask her who does their cabinets and see if I can get them to do something for me.
I am supplying all my own appliances but will have to wait until after hand over to see them installed.
Finally the bi-part doors have been stained. They are not quite as orange as they look in this picture. It seems a shame that they will be covered up with crim safe. I'm also definitely glad I paid to have fly-screens put in. When looking at my garage ceiling it was covered in mosquitoes and some of them I think may have been on steroids, they were whoppers. I will be burning the citronella candles constantly.










Wow Kylie - it really looks like a house now.
ReplyDeleteLoving your choices too. Easy to live with.
I should have employed you to do our colour selections!!!
Thanks. I figure going with mainly white was the safest way to go. I will add the collie and my own personality when I start to decorate. I am not really a modern girls so you won't see too much in the way of super modern furniture just comfy stuff (when I can afford it).
ReplyDeleteLooks really good Kylie. Your house seems to be a lot brighter than ours but i'm guessing it is because your living room is facing north and you dont have the grand alfresco covering up all your sun light. I wish ours was around the other way as well.
ReplyDeleteAs for the grille you can ask them to powder coat it the same colour as your cabinets. I have asked ours to be removed, but as a last resort to have it powder coated.
What colours did you end up choosing for your interior??
Thanks Jay I may ask them about that. The ceiling is Lexicon Quarter and the walls, trim and doors are Lexicon Half. I wish I had made a little more of a contrast but it may look a little different once I get inside. I have chosen three different greens for feature walls. Slippery Moss for the north wall of the master bedroom, Sapless Green for the north wall of the family room and Oyster Linen for the Rumpus room.
ReplyDelete