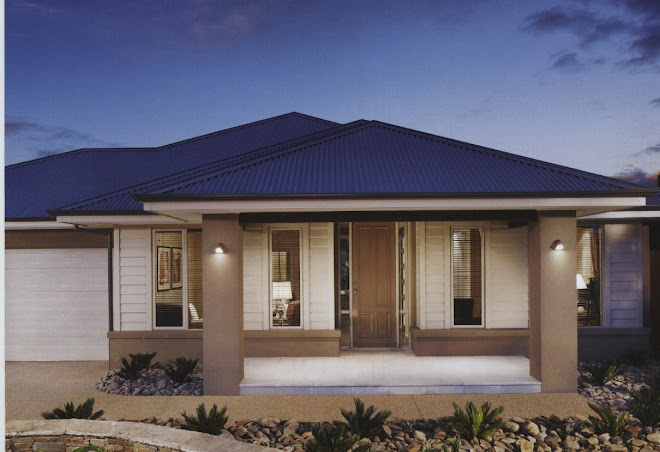
Facade of the Santorini
As my house faces west I have flipped the floor plan so that the Garage wall and bedrooms are on the south and the main living areas face North to get the best energy rating.
I have chosen not to have the render so everything rendered in this picture above will be the Austral Mushroom brickwork. The veranda will just be cement until I can afford to pave it later. The garage door is a timberlook (woodgrain finish) colourbond sectional remote control door. I am yet to choose my lighting but will have 5 outdoor lights, one on each pillar one at each end of the house and then one on the front porch so I will definitely see you coming when you come to visit.
For the driveway and path I have chosen to go with the concrete fauxtex Ashlar Slate patterned driveway in Bluestone with Charcoal finish. I am yet to decide what I am going to do with the garden but need to put plans in soon to the developer. I am open to suggestions if anyone has any, just remember the front of the house faces west so will get a lot of sun.



No comments:
Post a Comment