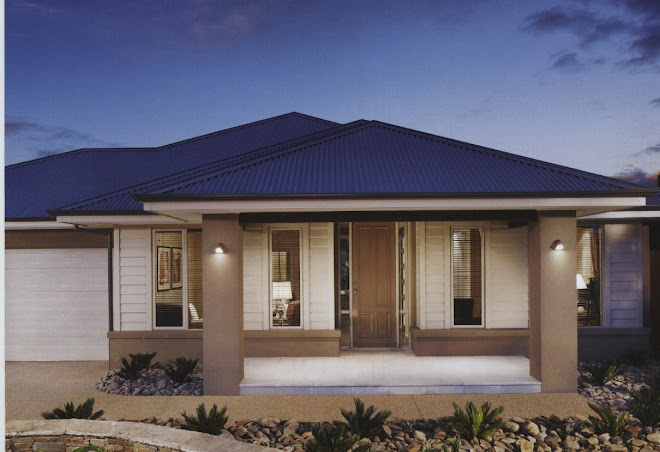
 So these are the house plans showing the electricals and flooring and the room sizes. Perhaps a little small to see any great information but will give you a basic idea.
So these are the house plans showing the electricals and flooring and the room sizes. Perhaps a little small to see any great information but will give you a basic idea.I have made two more changes to the house plans. While still having the double vanity bench space in the en-suite I am only having one basin which will be a feature of the bathroom. I am also narrowing the entrance to the sitting room. Because there are so many living areas in the house I have chosen to turn the sitting room into a craft room come study. I will have two cavity sliding doors which I can keep open and when the room is a little messy and someone is coming over I can just close the doors up. It can also become a fourth bedroom if there are a house full of guests.
Because of their added cost I have chosen not to have down lights. I was a little disappointed but after speaking with so many people who have them and have problems I have decided that I am probably better off.



No comments:
Post a Comment